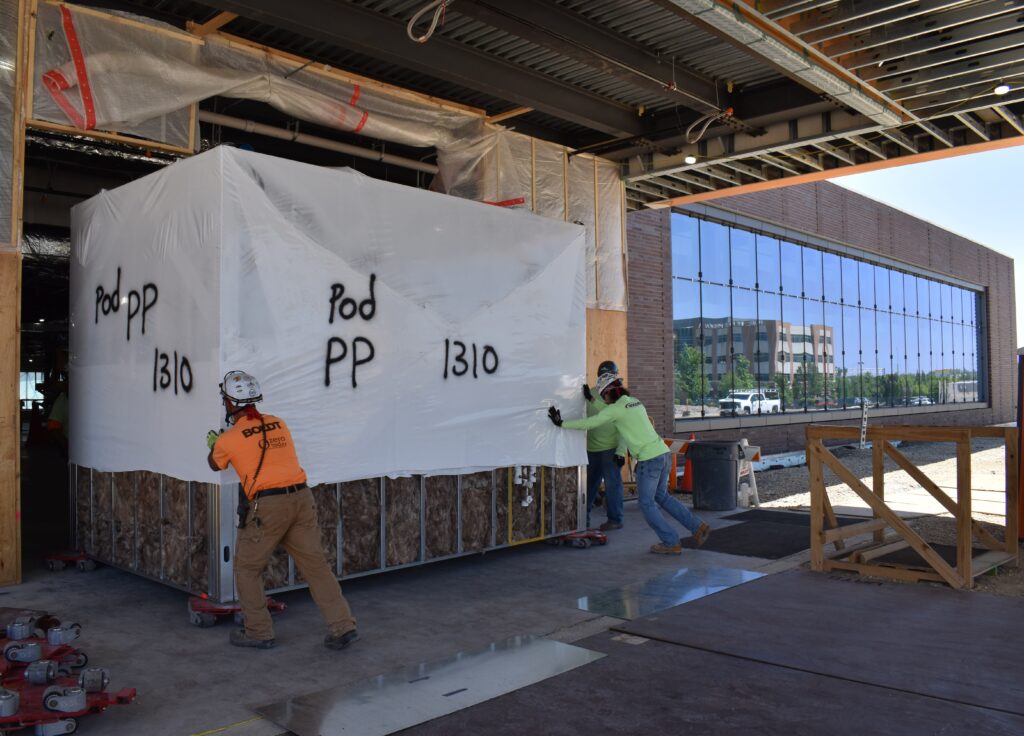Healthcare construction is undergoing significant transformation, particularly as contractors leverage prefabrication and emerging technologies, while the sector faces uncertainty over tariffs, supply chain concerns and workforce shortages. BY KATIE KUEHNER-HEBERT The shift toward prefabrication and offsite manufacturing is picking up serious momentum across the sector, as hospitals and clinics are...


